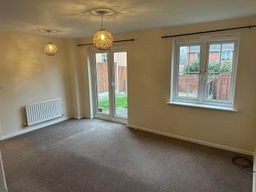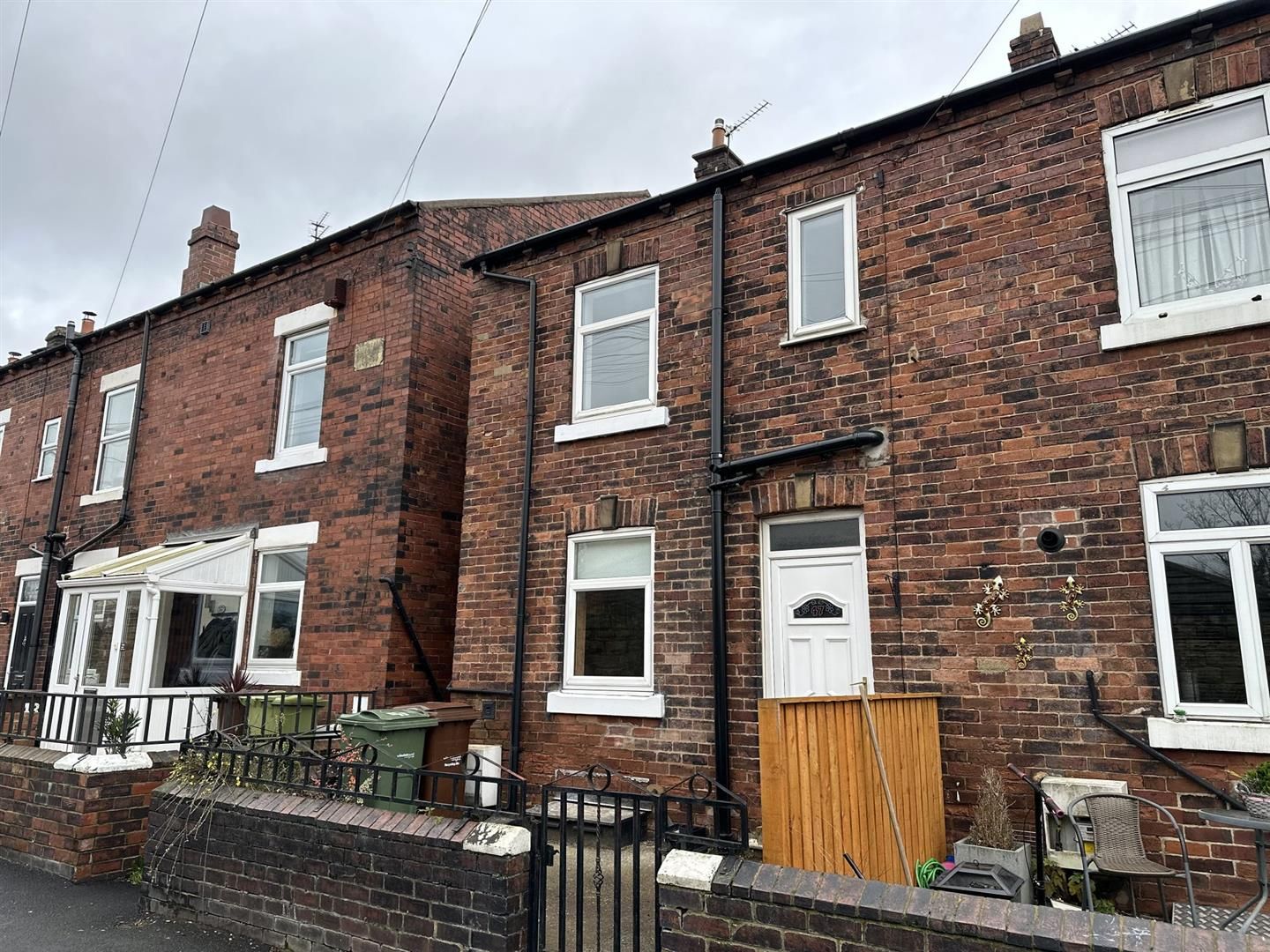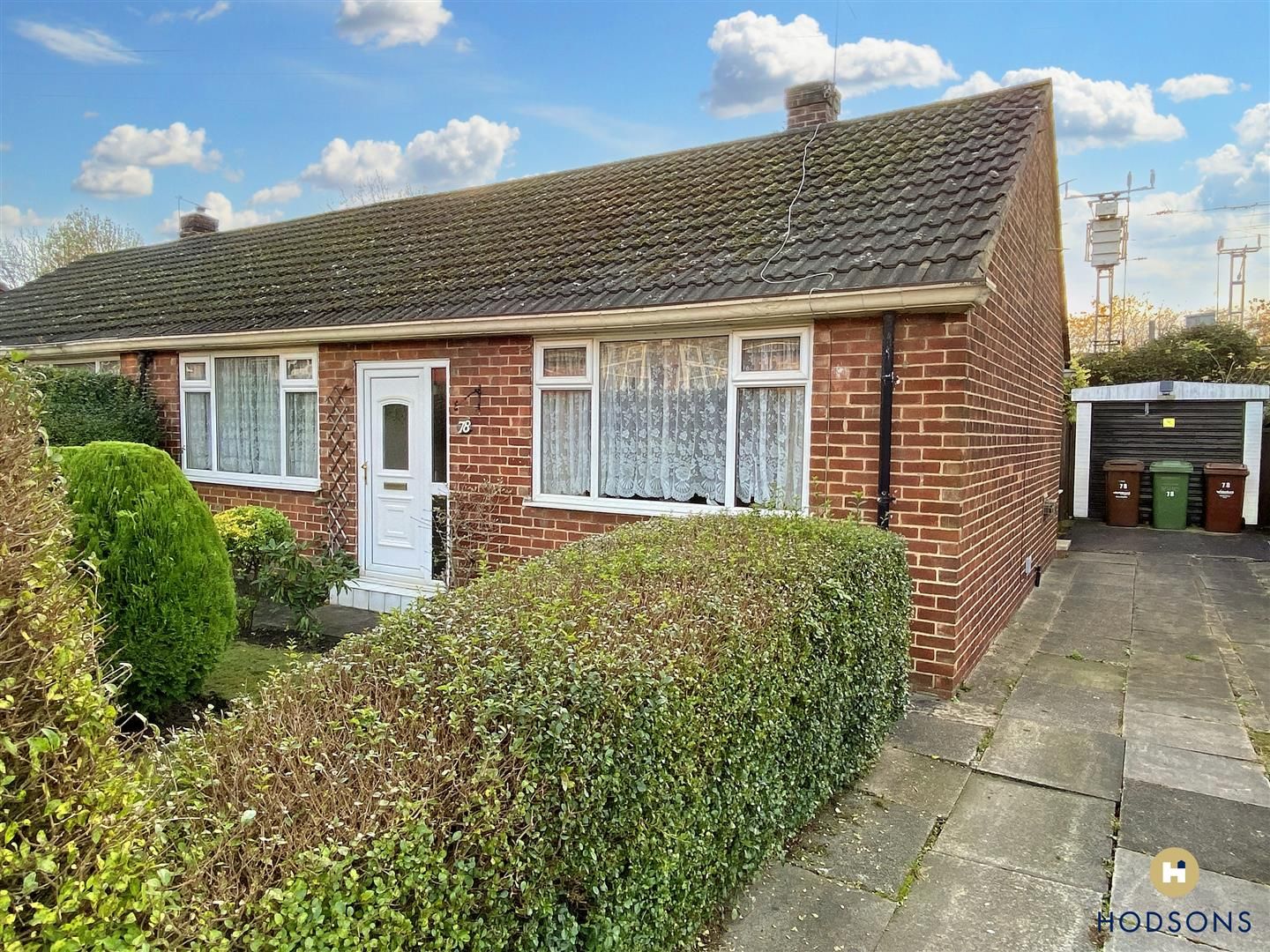Millers Croft, Castleford, West Yorkshire, WF10 5LP
Offers In Region of £159,950
Key Information
Key Features
Description
We are pleased to offer this well presented and modern TWO DOUBLE BEDROOM town house situated within easy reach of Castleford centre, Xscape Leisure Centre and the M62 motorway network.
.
The property benefits from gas fired central heating, PVCu double glazing, a single garage with parking space in front and an enclosed rear garden with the accommodation comprising of entrance lobby, ground floor WC, cloaks cupboard, modern kitchen with built in oven, hob and extractor hood, large lounge with under stairs storage space and patio doors to the rear garden, stairs and landing, two double bedrooms and a house bathroom/WC with shower. Large enclosed rear garden. Single garage with parking space in front.
Early viewing highly essential.
Council tax band A.
Sold with vacant possession.
ENTRANCE HALL 1.90m x 1.53m
Wooden side entrance door with security chain and peephole. Tiled floor. Central heating radiator. Ceiling light pendent. Alarm panel controls and sensor above door.
CLOAKS CUPBOARD 1.01m x 0.59m
Fitted hooks.
CLOAKROOM/WC 1.88m x 0.84m
Two piece white suite of WC and sink unit. PVCu double glazed window unit. Central heating radiator. Ceiling light pendent. Extractor fan. Vinyl flooring. Mains RCD fuse board.
OPEN PLAN KITCHEN AREA 2.04m x 2.45m
Modern fitted kitchen with oak style units and cupboards with contrasting marble effect worktops and built in electric oven, gas hob and extractor filter hood. Stainless steel splash back . Sink unit. Space for washing machine. Fitted Venetian blind. PVCu double glazed window unit. Ceiling light pendent. Gas combination boiler in corner cupboard. Tiled floor.
LOUNGE 3.99m x 4.57m
PVCu double glazed patio doors. PVCu double glazed window unit. Two central heating radiators. Two ceiling light pendents. Wall mounted boiler thermostat and controls. Open plan stairs.
STAIRS & LANDING
Access to all rooms and the loft space. Ceiling light pendent.
BEDROOM ONE 3.97m x 2.47m
PVCu double glazed window unit. Central heating radiator. Ceiling light pendent.
BEDROOM TWO 3.99m x 2.51m
PVCu double glazed window unit. Central heating radiator. Ceiling light pendent. Cupboard over stairs.
BATHROOM/WC 1.99m x 1.96m
White three piece suite of panelled bath, WC and sink unit. Half tiled walls. Fitted mixer shower. Vinyl floor covering. Chrome taps to sink and bath. PVCu double glazed window unit. Central heating radiator. Ceiling light pendent.
OUTSIDE
To the rear is an attractive good sized garden with lawn and decked area. There is direct access to the side parking space and single garage.
Arrange Viewing
Property Calculators
Mortgage
Stamp Duty
View Similar Properties
Register for Property Alerts

Register for Property Alerts
We tailor every marketing campaign to a customer’s requirements and we have access to quality marketing tools such as professional photography, video walk-throughs, drone video footage, distinctive floorplans which brings a property to life, right off of the screen.




